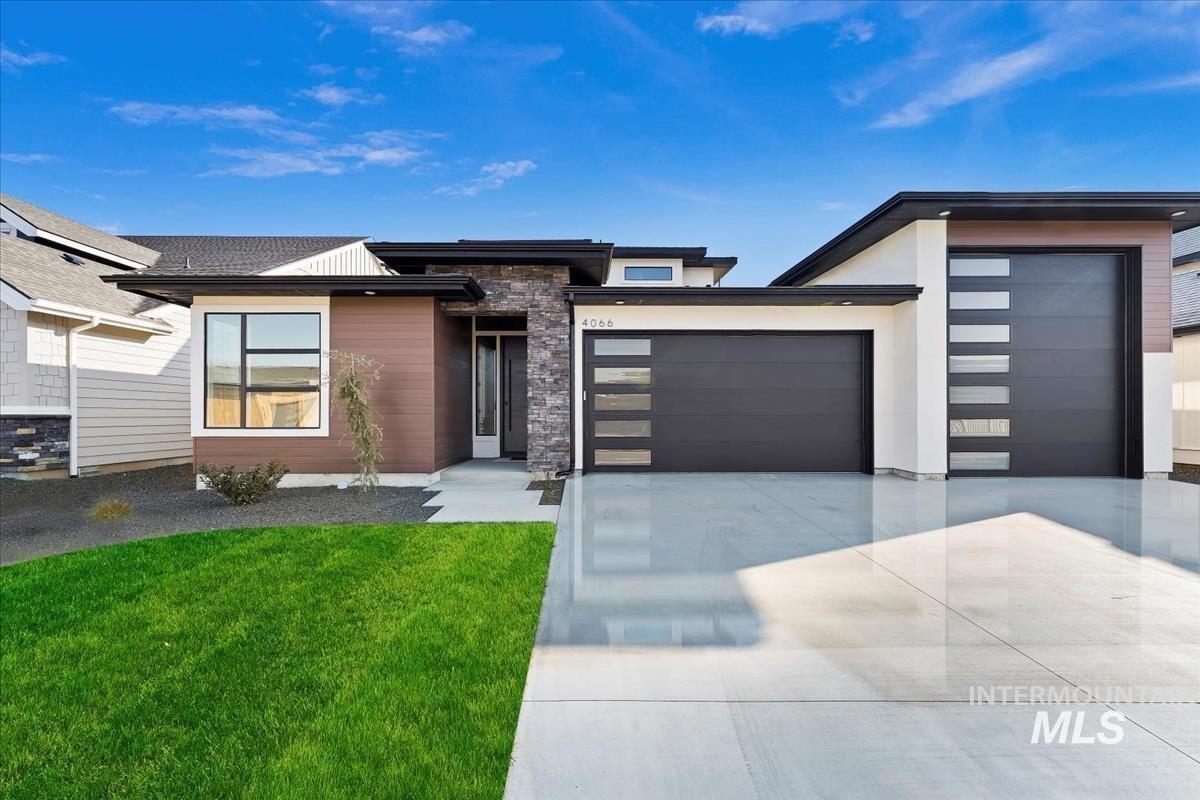*CLICK IMAGE TO VIEW LARGER
$895,000
3 Baths
4 Beds
4 Car
0.17 Acres
2963 Sq Ft
0.00/Sq Ft
See Photos
Type: Single Family Residence
Built In 2022
Mortgage Calculator
Above Grade Finished Sq Feet:
2963
Type:
Single Family Residence
Garage Type:
Attached, RV Access/Parking
School District:
West Ada School District
Middle School:
Lake Hazel
High School:
Mountain View
Subdivision Code:
Shelburne
Builder:
Lasher Enterprises
Air Conditioning:
Central Air
Heating:
Forced Air, Natural Gas
Roof:
Composition, Architectural Style
Lot Features:
Standard Lot 6000-9999 SF, Garden, Auto Sprinkler System, Drip Sprinkler System, Full Sprinkler System, Pressurized Irrigation Sprinkler System
Listing Data Last Updated 04-30-2024

All listing provided by IMLS are marked with the official IMLS IDX logo.
Information courtesy of: Silvercreek Realty Group / Intermountain Multiple Listing Service
THIS INFORMATION IS DEEMED RELIABLE, BUT NOT GUARANTEED
 All listing provided by IMLS are marked with the official IMLS IDX logo.
All listing provided by IMLS are marked with the official IMLS IDX logo.





















































